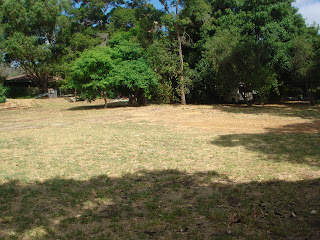At the end of the year we started looking into getting quotes for house plans to be drawn up. We were in no hurry and I spent this time getting together ideas of what we wanted in our new home. Also lots of work was done by us to prepare the site. By April 2011 we began the design process with Archetype Design Studio and received planning approval in October 2011, then changed the original dwelling to Ancillary accommodation so it can be kept as a granny flat. Owner builders approval came through in February 2012. After a few delays with the Water Corporation, Engineer, Health Dept and Shire We finally got our Building Permit in June 2012.
Earthworks started soon after that and then the opportunity for Geothermal Pool/ Home heating and cooling was offered to us, so the drillers started on their works. Within a few weeks they had hit fresh water so we can also use the ground water for our home and pool.
The project is well underway now the Swimming Pool shell, Cellar Slab, first part of the Rammed Earth Walls are complete. Last week we have been sealing and water proofing the rammed earth walls, Laying the sub soil drains and the brick layer completed the bottom half of the chimney. The next stage is the suspended slab for the games room and the geothermal Floor heating and cooling to be installed into the slab this week, which is very exciting.
Excavation for Pool
Drillers for Sub Thermal
Pool Shell
Retaining Wall Footings
First Rammed Earth Wall
Completed Cellar and Games Room Walls Ontop
Before Pic of the Block and Shed
Levelling Off for Sand Pad
(Granny Flat we live in up the back)











